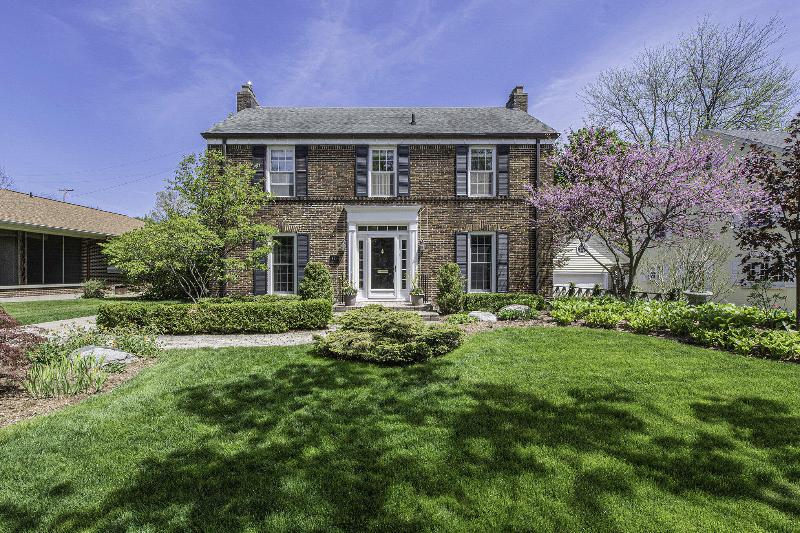- 4 Bedrooms
- 2 Full Bath
- 1 Half Bath
- 3,189 SqFt
- MLS# 23015810
- Photos
- Map
- Satellite
Property Information
- Status
- Sold
- Address
- 810 Gladstone Drive Se
- City
- East Grand Rapids
- Zip
- 49506
- County
- Kent
- Possession
- Close Plus 30 D
- Zoning
- RES-IMP
- Property Type
- Single Family Residence
- Total Finished SqFt
- 3,189
- Above Grade SqFt
- 2,614
- Water
- Public
- Sewer
- Public Sewer
- Year Built
- 1928
- Home Style
- Traditional
Taxes
- Taxes
- $10,096
Rooms and Land
- Basement
- Crawl Space, Full
- Cooling
- Central Air
- Acreage
- 0.16
- Appliances
- Built-In Electric Oven, Cook Top, Dishwasher, Disposal, Dryer, Microwave, Refrigerator, Washer
Features
- Fireplace Desc.
- Family, Gas Log, Living
- Features
- Ceramic Floor, Eat-in Kitchen, Garage Door Opener, Pantry, Whirlpool Tub, Wood Floor
Mortgage Calculator
- Property History
- Schools Information
- Local Business
| MLS Number | New Status | Previous Status | Activity Date | New List Price | Previous List Price | Sold Price | DOM |
| 23015810 | Sold | Pending | Sep 29 2023 1:30PM | $724,900 | 107 | ||
| 23015810 | Pending | Active | Aug 31 2023 6:02PM | 107 | |||
| 23015810 | Jun 16 2023 3:06PM | $749,900 | $799,900 | 107 | |||
| 23015810 | Active | May 16 2023 10:01AM | $799,900 | 107 |
Learn More About This Listing
Contact Customer Care
Mon-Fri 9am-9pm Sat/Sun 9am-7pm
248-304-6700
Listing Broker

Listing Courtesy of
Greenridge Realty (egr)
Office Address 2213 Wealthy St. Se, Ste 200
Listing Agent Kendall Grashuis
THE ACCURACY OF ALL INFORMATION, REGARDLESS OF SOURCE, IS NOT GUARANTEED OR WARRANTED. ALL INFORMATION SHOULD BE INDEPENDENTLY VERIFIED.
Listings last updated: . Some properties that appear for sale on this web site may subsequently have been sold and may no longer be available.
Our Michigan real estate agents can answer all of your questions about 810 Gladstone Drive Se, East Grand Rapids MI 49506. Real Estate One, Max Broock Realtors, and J&J Realtors are part of the Real Estate One Family of Companies and dominate the East Grand Rapids, Michigan real estate market. To sell or buy a home in East Grand Rapids, Michigan, contact our real estate agents as we know the East Grand Rapids, Michigan real estate market better than anyone with over 100 years of experience in East Grand Rapids, Michigan real estate for sale.
The data relating to real estate for sale on this web site appears in part from the IDX programs of our Multiple Listing Services. Real Estate listings held by brokerage firms other than Real Estate One includes the name and address of the listing broker where available.
IDX information is provided exclusively for consumers personal, non-commercial use and may not be used for any purpose other than to identify prospective properties consumers may be interested in purchasing.
 All information deemed materially reliable but not guaranteed. Interested parties are encouraged to verify all information. Copyright© 2024 MichRIC LLC, All rights reserved.
All information deemed materially reliable but not guaranteed. Interested parties are encouraged to verify all information. Copyright© 2024 MichRIC LLC, All rights reserved.
